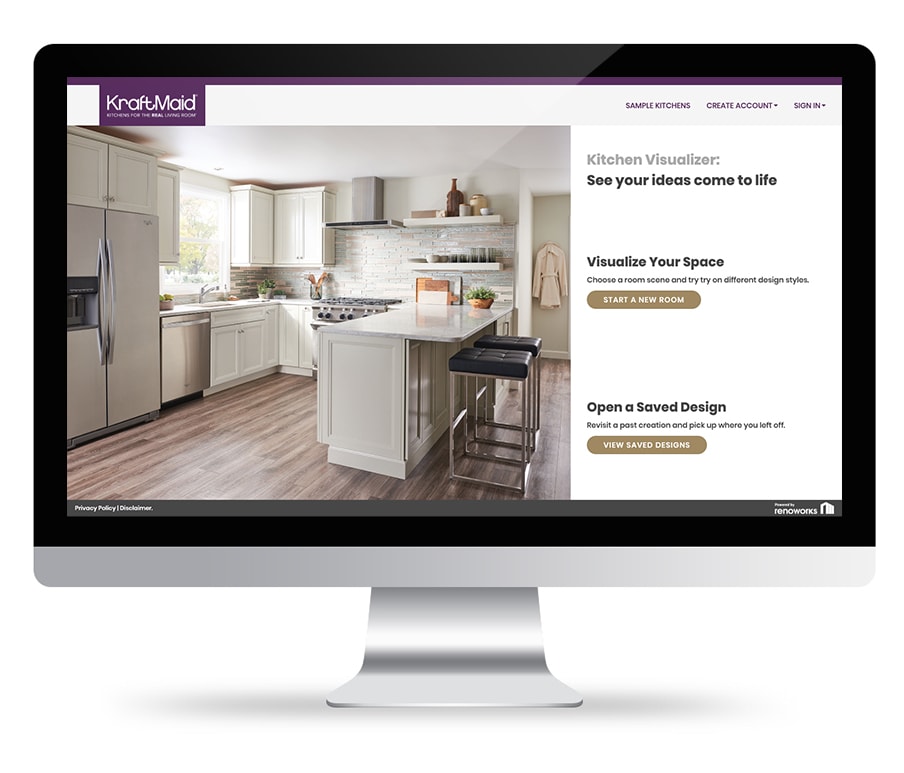Try out the free KraftMaid® kitchen remodel visualizer tool to create a design plan for your new kitchen and simulate how the room will look. The virtual kitchen remodel planner helps you see how the cabinets, paint colors, backsplash, countertops, flooring and design elements you’re considering will come together in your finished space. It’s an easy, risk-free way to experiment or sign off on your choices.

Here’s how the interactive kitchen builder works:
 Choose a Kitchen
Choose a Kitchen
Pick a design that resembles your kitchen. Or the kitchen you want.
 Pick a Door Style
Pick a Door Style
We’ve included a digestible selection of door styles so you can see the overall differences if you choose a slab door or if you go with a raised, recessed or grooved panel door.
 Pick a Cabinet Finish
Pick a Cabinet Finish
Paint? Stain? What about both? Like door styles, you will find a selection of KraftMaid® finish options that will give you a sense of what different color families will look like in an entire room.
 Complete the Scene
Complete the Scene
Add hardware, countertops, backsplash and flooring to go along with your kitchen cabinets.
Visualize Your Kitchen
