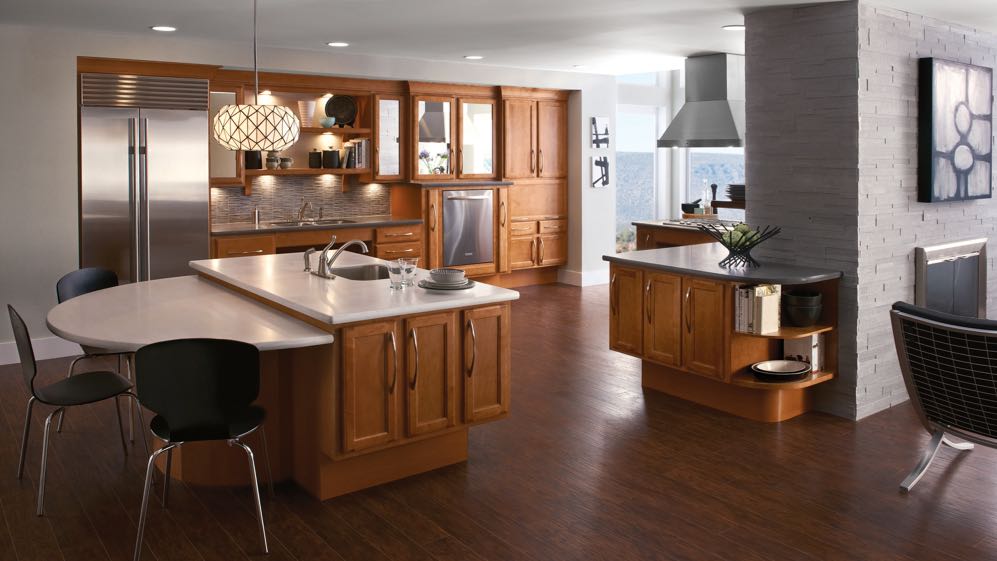
Whether you’re remodeling your kitchen or bath for aging-in-place or you need a design that’s accessible for someone with limited mobility, KraftMaid® Cabinetry Passport Series lets you create an attractive space that’s comfortable for everyone to use.
PASSPORT SERIES
Available in any half-overlay door style with the finish of your choice, Passport Series is engineered to meet universal design principles of simplicity, safety and intuitive functionality. Features and options designed to improve kitchen and bath access for every member of your home include:
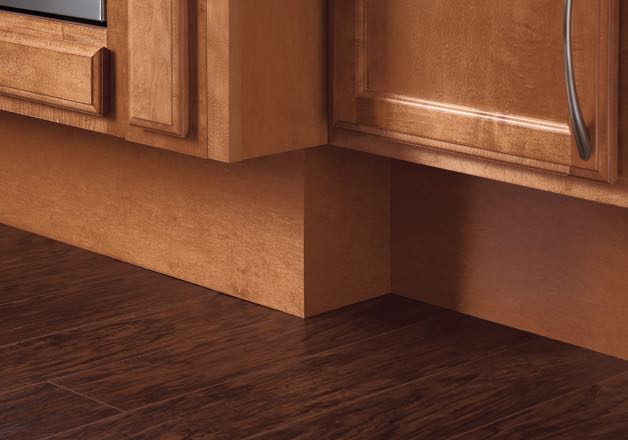
RAISED TOE KICK
Base cabinets feature a 9" high and 6" deep toe kick to allow wheelchair users to get closer to countertops and cabinets.
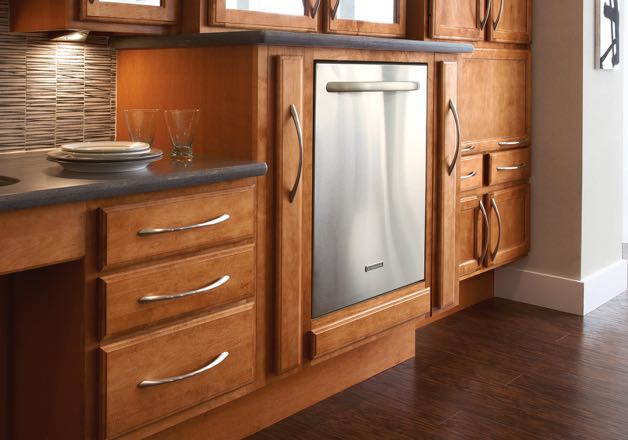
APPLIANCE CABINETS
Oven, dishwasher and microwave cabinets place frequently used appliances where they can be comfortably reached from a seated or standing position.
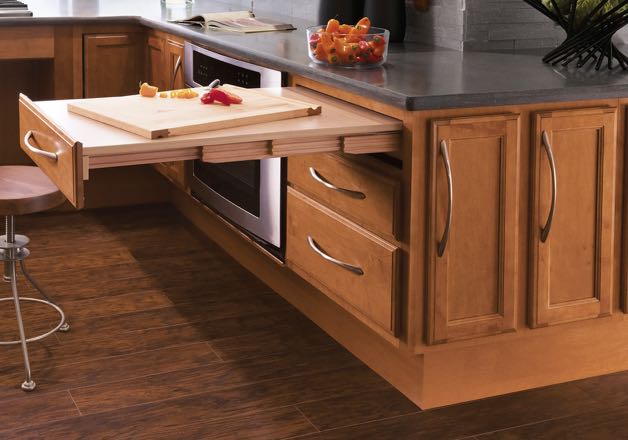
RIGHT-HEIGHT COUNTERTOPS
Passport Series base cabinets measure 32-1/2" high, so countertops will sit at ADA-compliant measurement of 34" from the floor.
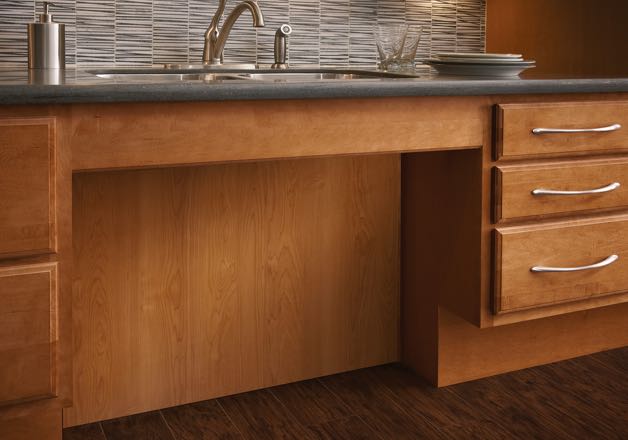
BARRIER-FREE SINK AND COOKTOP
Using our plumbing skirt and sink collar, you can create 12" of knee space under the sink and cooktop without worries of potential snags or the unsightliness of exposed plumbing.
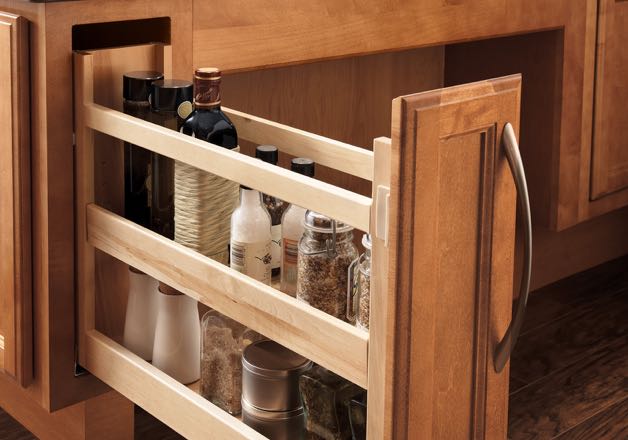
ACCESSIBLE STORAGE AND WORKSPACES
Customize your space with easy-to-use pull-out storage, roll-out tables and top hinge wall cabinets with Auto-Open kits that operate with a touch.
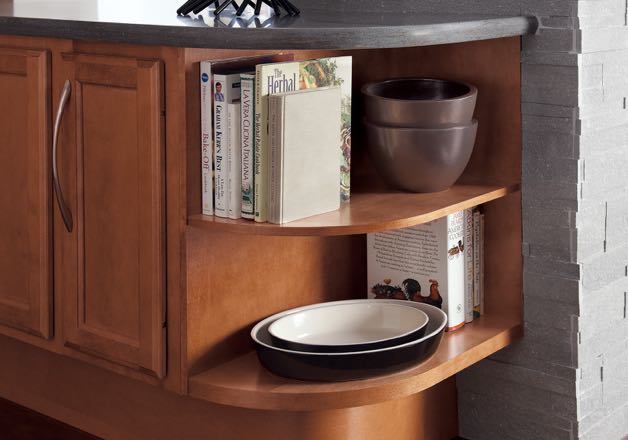
OPEN END SHELVING
Half-round and rounded-corner shelves offer functional and decorative storage while maximizing floor space for easier maneuverability.
UNIVERSAL DESIGN TIPS FOR KITCHEN AND BATH
To ensure your plan addresses everyday challenges and incorporates concepts that meet the needs of everyone in your home, regardless of age, size or ability, work with a designer who understands ADA Accessibility Guidelines. A few basics to consider include:
- Eliminate thresholds to allow for barrier-free entry into the room. In a bath, consider a roll-in shower area that is accessible by wheelchair.
- To ensure maneuverability, include enough open floorspace to allow for a 60" turning radius within an enclosed room and a 40" clearance between countertop and islands with open access at each end.
- Layers of lighting are critical. Include general lighting for navigation, in-cabinet lighting for reading product labels and task lighting in areas for food prep or personal grooming.
- Lever-style faucet handles are easier to operate than knobs. Pulls on cabinet drawers and doors are easier to grip.
- In rooms that have inevitable splashes and spills, nonskid flooring is a safer choice for everyone.
