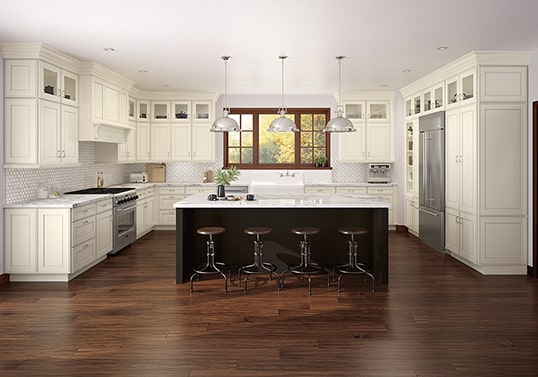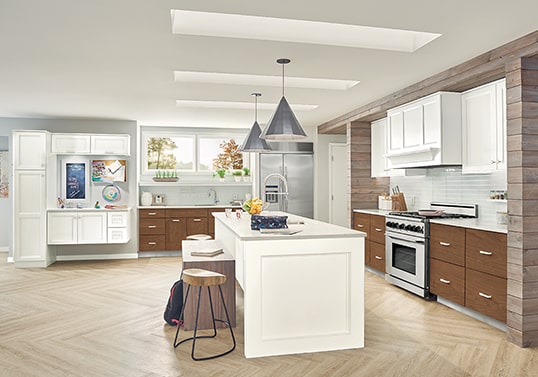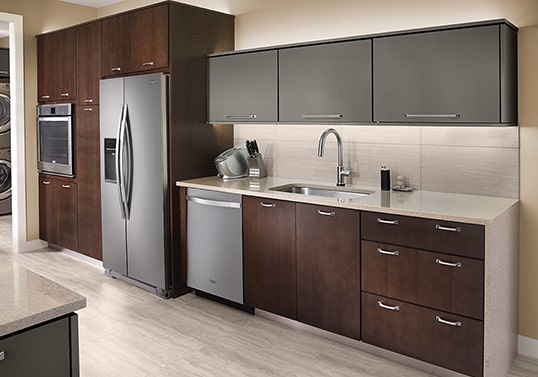Kitchen Layouts
Your kitchen cabinet layout sets the locations of your appliances, the size of your work zones, the amount of counter space you’ll have and whether you can incorporate seating in your kitchen. So, it’s an important consideration as you plan your kitchen renovation or remodel.
Over time, five kitchen floor plans have evolved to become standard cabinet arrangements for nearly all kitchens. From G-shaped kitchens with peninsulas to U-shaped kitchens with islands, each cabinet layout has unique functional advantages. Work with your designer to find kitchen cabinet plans that create an efficient blueprint for your space and fit the activities you want to do.
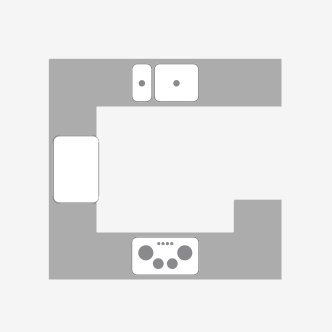 G-Shaped
G-Shaped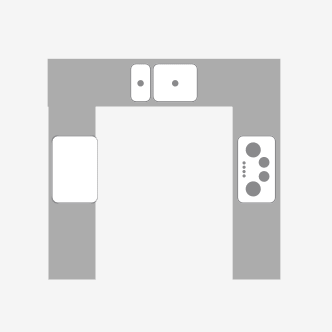 U-Shaped
U-Shaped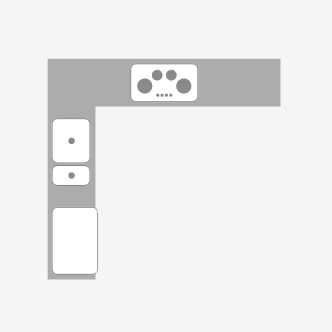 L-Shaped
L-Shaped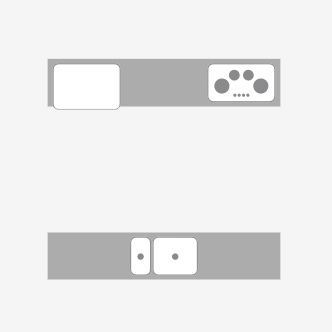 Galley
Galley Single Wall
Single Wall
G-Shaped Kitchen Layout
This layout uses nearly every square foot of available floor space by adding a peninsula or partial fourth wall of base cabinets to a U-shaped layout.
- Adding a short return on the open side of U-shaped layout minimizes traffic flow in and out of the work zone.
- There are plenty of places to set up specialized zones.
- This layout features the most corner base cabinets. Use corner storage solutions in your design plan to maximize utility in these awkward spaces.
- Usually best for larger kitchens. (The narrower entrance into the work zone can make a cook feel claustrophobic.)
U-Shaped Kitchen Design Layout
A U-shaped kitchen has cabinets along three walls with open access on the remaining side.
- Continuous countertops and ample storage surround the cook.
- A U-shaped kitchen has potential for more upper cabinets than other layouts.
- If your room is large enough, set up multiple work zones on different sides of the “U” so two people can use the kitchen without getting in each other’s way.
- When three perimeter walls aren’t available, add a peninsula to an L-shaped kitchen to form the third side of the “U.”
L-Shaped Kitchens
Placing cabinets along two perpendicular walls forms an L-shaped layout.
- L-shaped layouts adapt well to a variety of spaces, making them the most popular option.
- This layout is the most cost-effective and efficient way to create a work triangle.
- Typically, one side will feature your sink, while the stove goes on the other. Your refrigerator can go on either side, the longer one if available.
- L-shaped layouts are great for kitchens that open to a dining or living room. With no barrier between the kitchen’s work space and adjacent room, both areas feel larger.
- If your kitchen is large enough, add an island or small table near the middle of the “L” for an additional countertop area or seating.
Galley Kitchen Design
Think of a galley kitchen as a hallway with cabinets on both sides.
- Galley kitchens pack a lot into a small space. That’s why you’ll often find this layout in smaller homes, condominiums and apartments.
- A compact work triangle is formed from two work zones that face each other on parallel walls. Everything is within close reach.
- There’s only room for one cook in this tight space. And it can become congested if the kitchen also serves as a corridor to an exterior door or connects to other spaces of the home.
- Consider adding a pass-through to adjacent living or dining areas to open up the kitchen, while still maximizing the number of wall and base cabinets you can have.
Single-Wall Kitchens
Single-wall kitchen layouts line up all your cabinets and appliances along one wall.
- This layout is often the best (or only) choice for small or narrow spaces.
- Single-wall kitchens are among the most affordable because they often feature the fewest number of cabinets.
- Pairing a single-wall kitchen with a large central island adds functionality without cutting into the traffic flow or open-concept sightlines.
- Available storage and counterspace is the most limited among all layout options.
- When square footage is limited, a small table or island on casters can be moved in and out of the space when needed.
 G-Shaped
G-Shaped U-Shaped
U-Shaped L-Shaped
L-Shaped Galley
Galley Single Wall
Single Wall
Remember, these kitchen cabinet design plans are just a starting point to guide you as you map out your space. Work with your designer to customize your kitchen blueprint to best fit your room dimensions, your personal style, and your lifestyle preferences. (For more insights on kitchen layout options, read 5 Most Popular Kitchen Layout Designs in our blog.)
How much will my new kitchen cost?
Whenever you're ready to dig deeper into a budget for your remodel, we've got tools to help your come up with more exact figures.
How much will my new kitchen cost?
Whenever you're ready to dig deeper into a budget for your remodel, we've got tools to help your come up with more exact figures.
How much will my new kitchen cost?
Whenever you're ready to dig deeper into a budget for your remodel, we've got tools to help your come up with more exact figures.
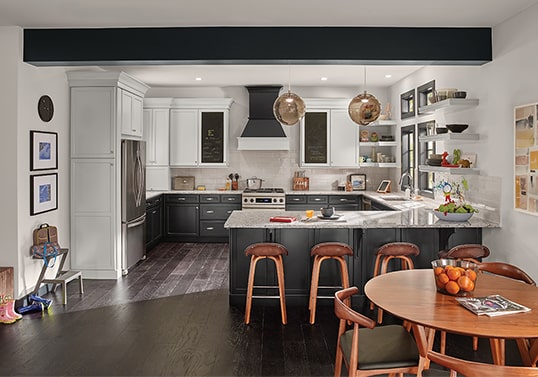
 G-Shaped
G-Shaped U-Shaped
U-Shaped L-Shaped
L-Shaped Galley
Galley Single Wall
Single Wall
