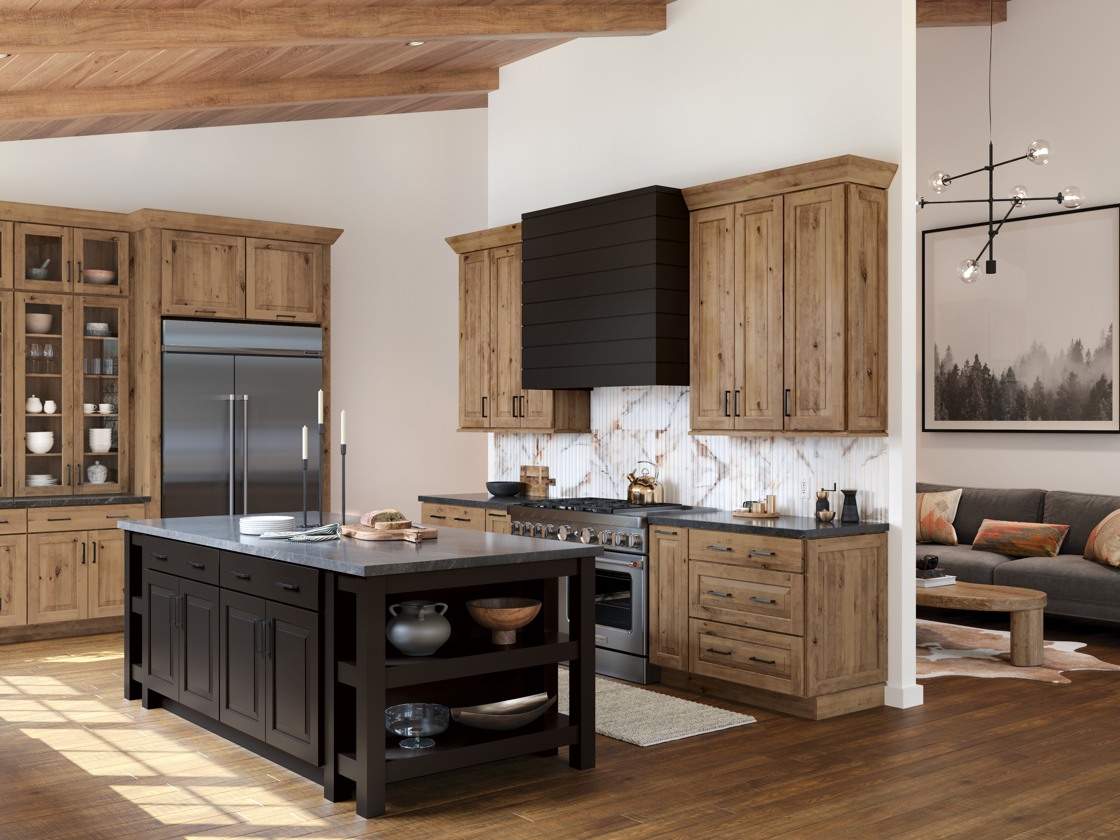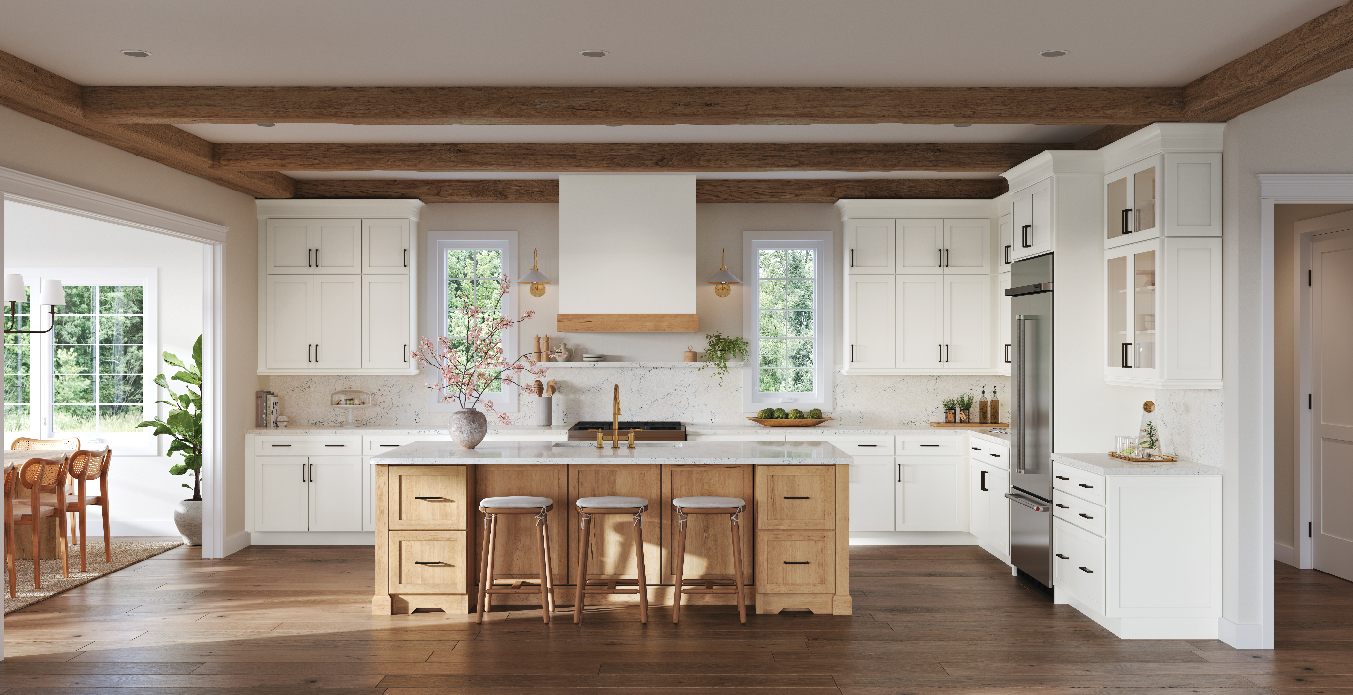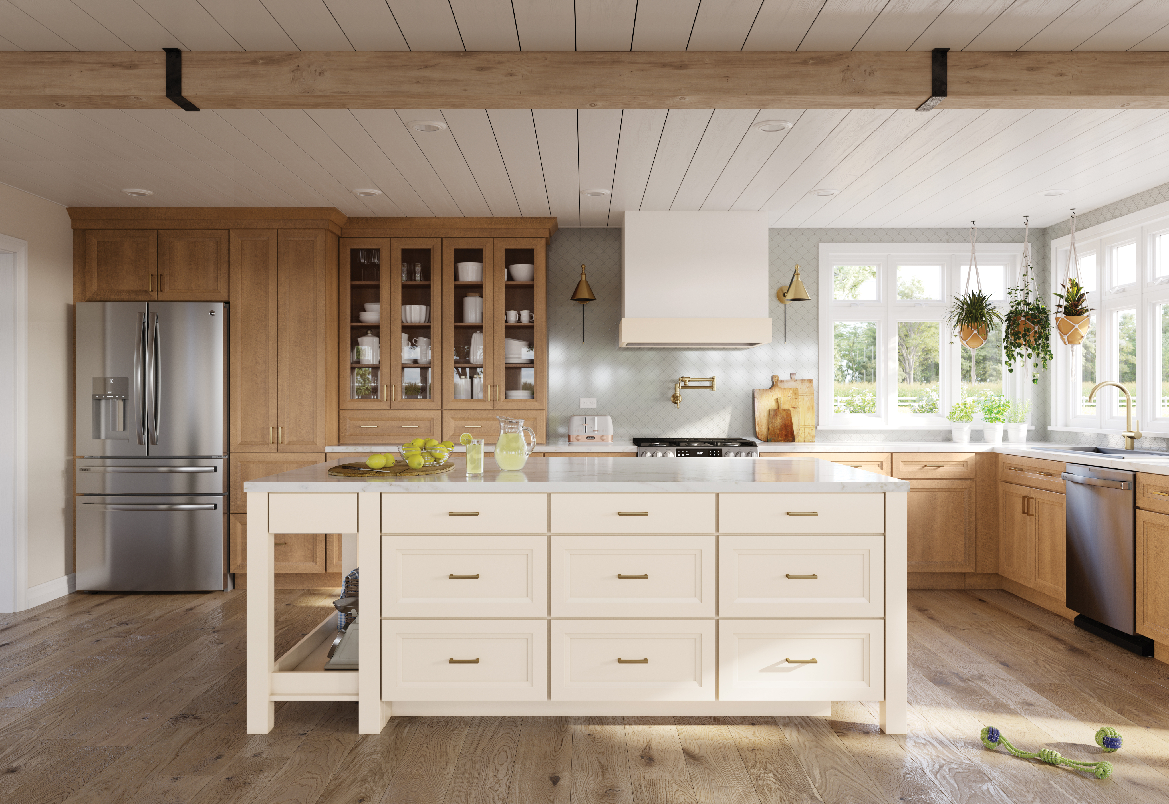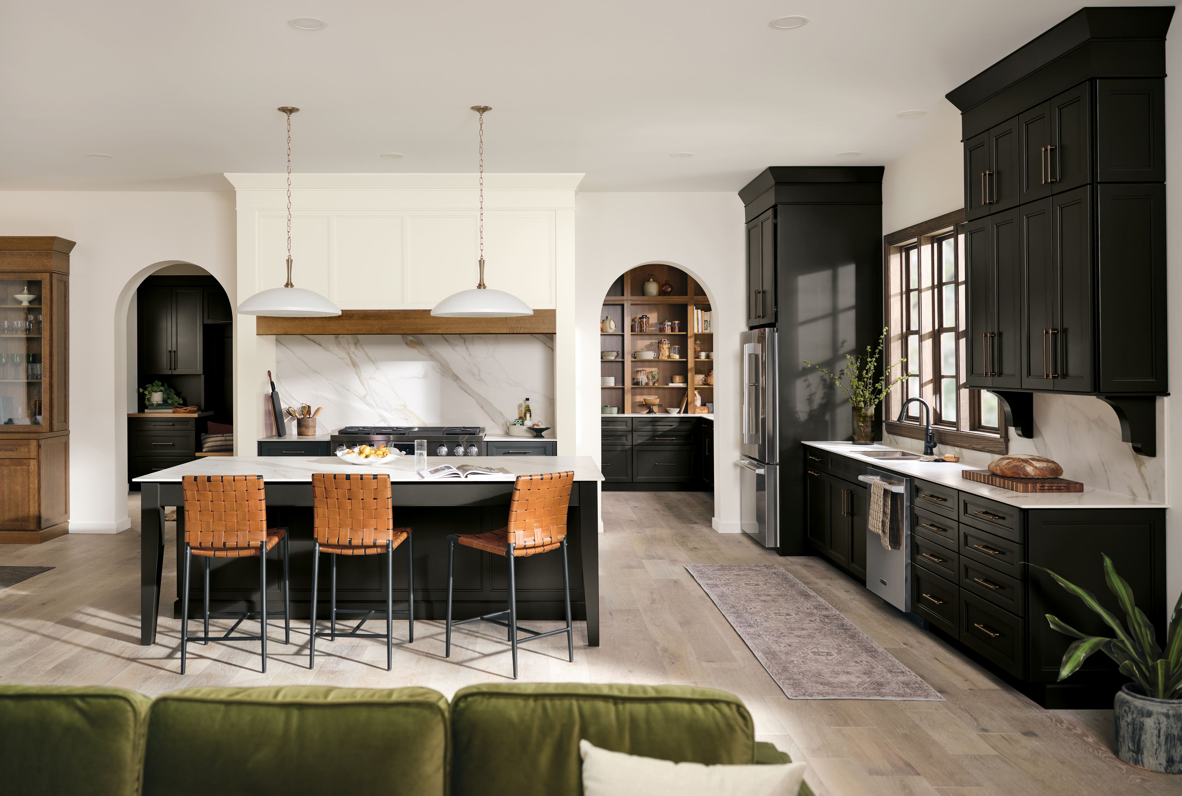How to Design a Kitchen Island
Posted by KraftMaid on 3rd Sep 2021
More than just a simple countertop extension, kitchen islands can be multifunctional centerpieces that act as a space for storage, food prep, dining, and gathering. Check out these kitchen island ideas and tips to create one you’ll love.
DESIGN A KITCHEN ISLAND THAT DOES IT ALL


79%
added cabinets with doors to their kitchen island in 2025.
Source: Houzz Kitchen Trends Study
Creating your own kitchen island means you can ensure that it meets the needs of your daily homelife. Incorporating ample counterspace for food prep and appliances along with a sink and storage will take your culinary adventures to the next level while helping your kitchen flow more efficiently. Seating options can also accommodate quick meals, casual dining, and a place to connect with guests during social gatherings — even while you’re cooking.
ENSURE YOU HAVE PLENTY OF ROOM TO MOVE


No matter how grand or simple the kitchen island you envision is, it’s important to ensure adequate spacing. A standard rule of thumb for kitchen island layouts is to have a minimum of 42 inches of aisle space between the island and your perimeter cabinets as well as 36 inches between the island and any wall. Adhering to these measurements will accommodate easy movement and accessibility.
BE SAVVY WITH YOUR STORAGE


80%
added drawers to their kitchen island in 2025.
Source: Houzz Kitchen Trends Study
According to the Houzz 2025 Kitchen Trends Study, storage is a high priority for those designing kitchen islands with drawers and cabinets, with drawers being the most popular choices. The best kitchen island designs can accommodate a range of innovative storage, including deep drawers that hold bulkier items like mixing bowls and small appliances; pull-out shelves for pots and pans; and hidden compartments, like toe-kick drawers for creating ideal extra space. Explore KraftMaid’s wide selection of savvy storage solutions and accessories cleverly designed to keep everything you need in reach and clutter at bay.
KEEP IT (VISUALLY) INTERESTING


Designing a kitchen island is a great opportunity to truly transform the style and feel of your space. Utilize two-tone cabinets or reeded wood panels to bring visual depth and architectural interest to a modern kitchen island design. Matte metal hardware is another interesting approach to adding texture and subtle sophistication to your kitchen design – consider brushed bronze, stainless steel, or nickel to achieve soft tactile appeal that contrasts nicely with strong, defined lines.
