Customer Stories: Kitchen Renovation Transforms My Old Kentucky Home
Posted by KraftMaid on 9th Apr 2025
A Lexington, Kentucky, couple uses KraftMaid® to completely transform their dated kitchen with the goal of making it the centerpiece of their home.
When Amanda Cecil and Matt Collins walked through their Lexington, Kentucky, home for the first time, they felt great about the dimensions of the space. Just not the way it was being used.
“Prior to the renovation it was a very standard mid-century ranch,” said Collins. “This one had the space we wanted, but all of the rooms were way too small. None of them were, to our mind, designed to live in.”
The foremost offender was the kitchen with its tiny window, cramped layout and original cabinetry. A long wall separating the kitchen from the shared living/dining room and entry foyer made the layout feel even more compartmentalized and behind the times.
“The home was built in 1965. I don’t think people cared about the way their kitchen looked as much then. It wasn’t the centerpiece of the home like it is now,” said Cecil. “And for us, we wanted to open up all of the rooms so that everyone when they came in could see this gorgeous kitchen.”
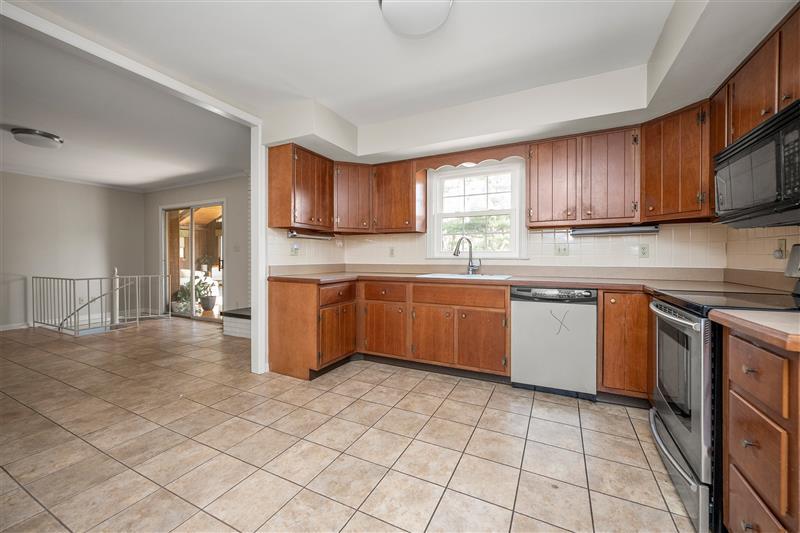
Before: Limited countertop space, massive soffits and inadequate lighting dated the original kitchen.
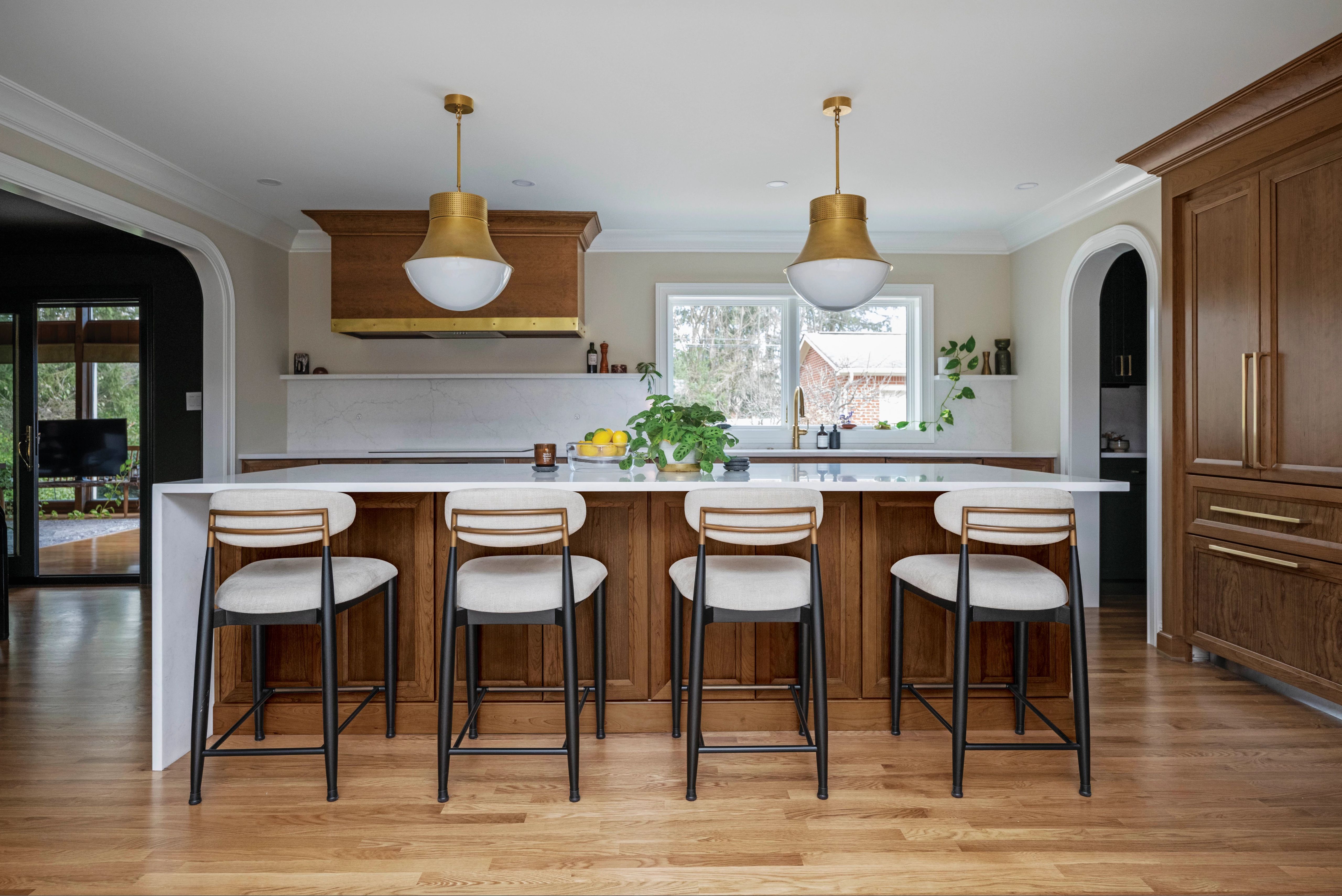
After: Brushed brass accents and a transitional door style in mid-tone Husk stain on Cherry create timeless appeal.
SPREADING OUT
The couple worked with an architect and the kitchen design team at Estate Renovations to reimagine sight lines and enhance traffic flow by adding a substantial arched opening between the living/dining room and the kitchen. Plans also expanded the kitchen into an adjacent family room – transforming it into a wet bar.
“We wanted to tie all these rooms together so that when guests were here, they could flow from one spot to the other and everyone can still feel kind of connected. And it’s worked out really well,” said Cecil.
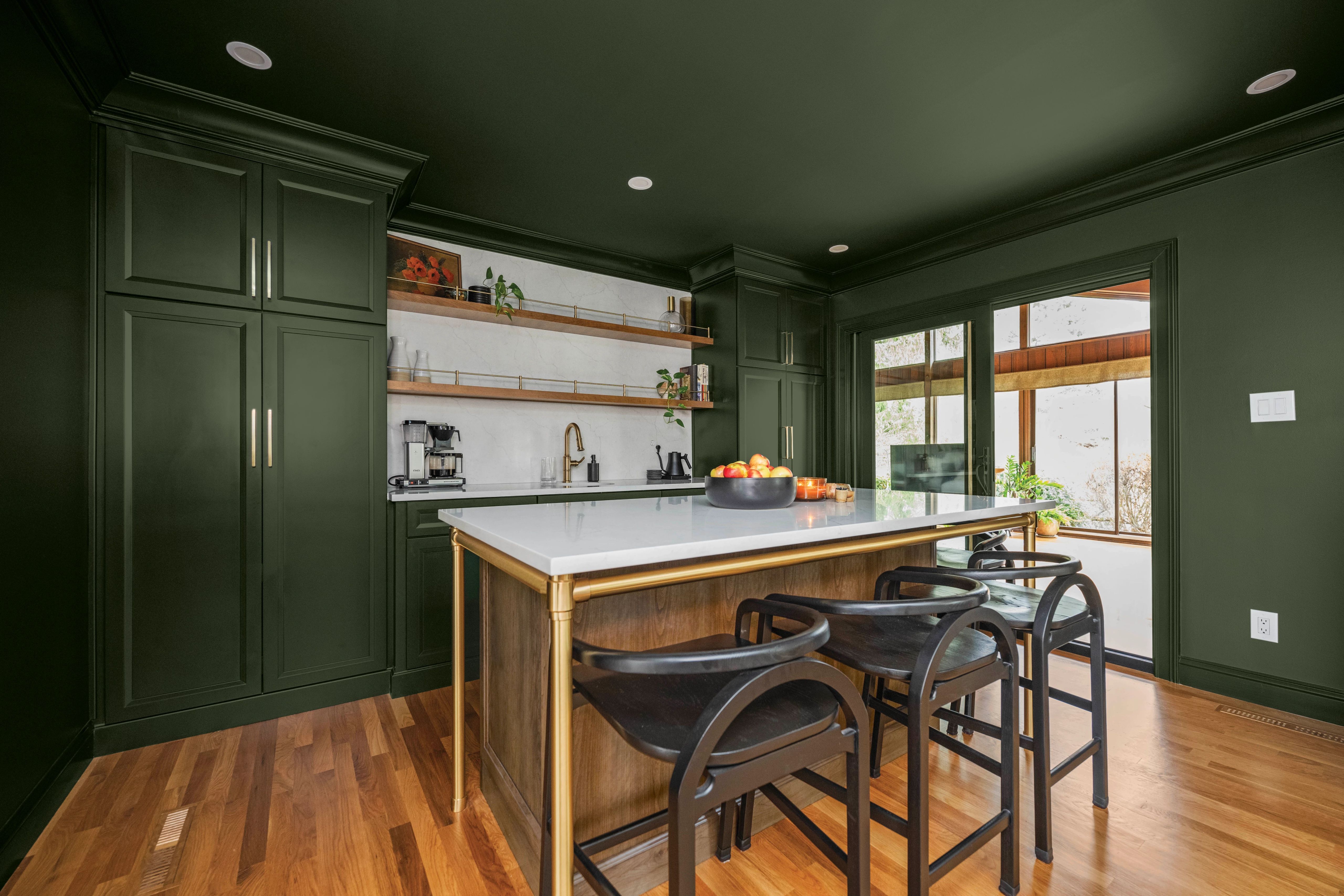
Cabinetry in the wet bar, pantry and mudroom is painted in Sherwin-Williams Laurel Woods, a custom option available through the KraftMaid ColorMatch™ program.
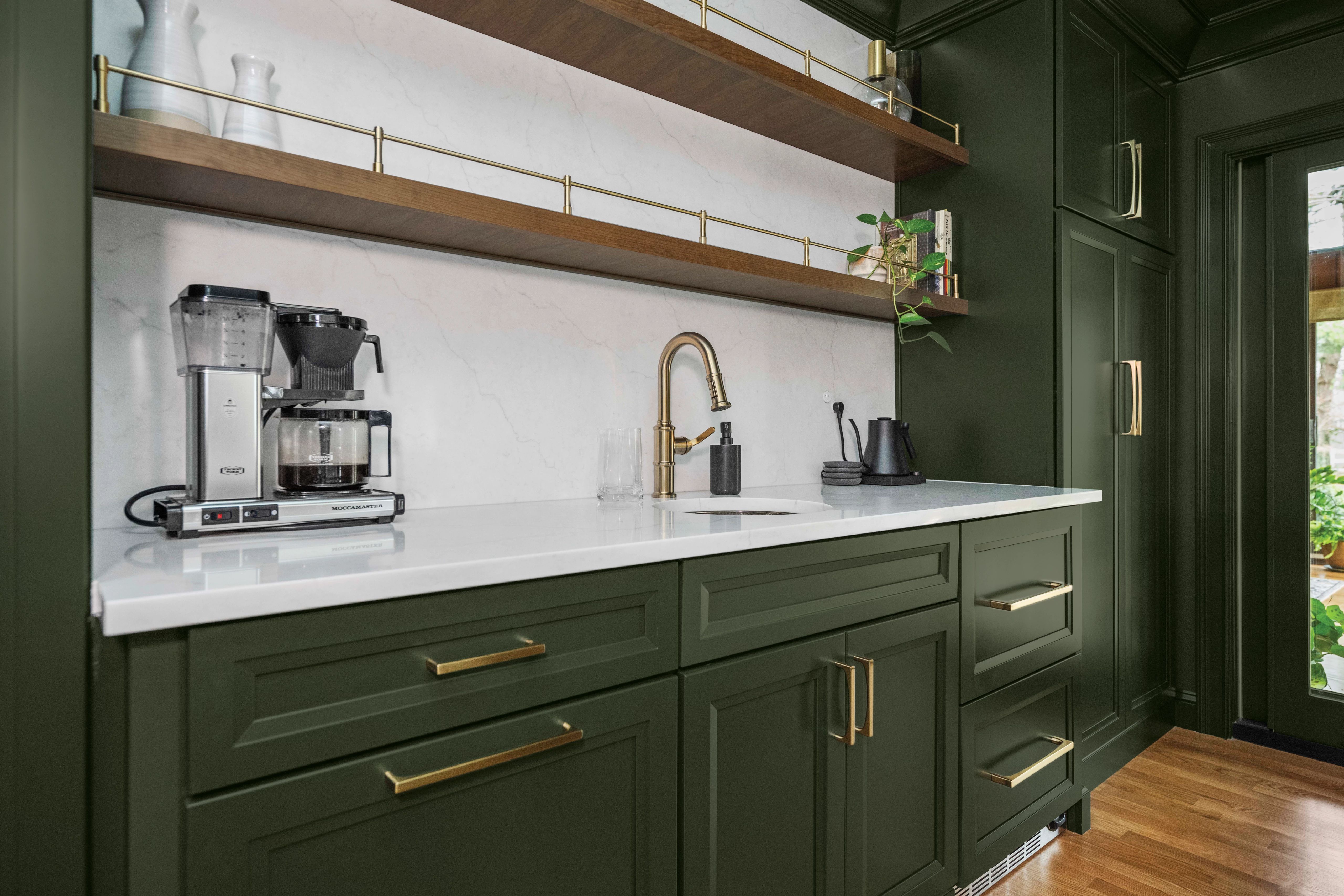
Decorative appliance panels that perfectly match cabinets disguise undercounter ice and beverage drawers in the wet bar.
FEWER CABINETS, MORE TO LOVE
Another improvement that helped to open up the kitchen was the decision to enlarge the window above the sink and forgo upper cabinets. This meant having to maximize storage and organization in other areas to maintain functionality.
For that, the client and design team included several below-counter storage solutions, including a base pull-out pantry and base tray pull-out that keep seasonings, oils and baking sheets near the cooktop and oven – right where they’ll be used.
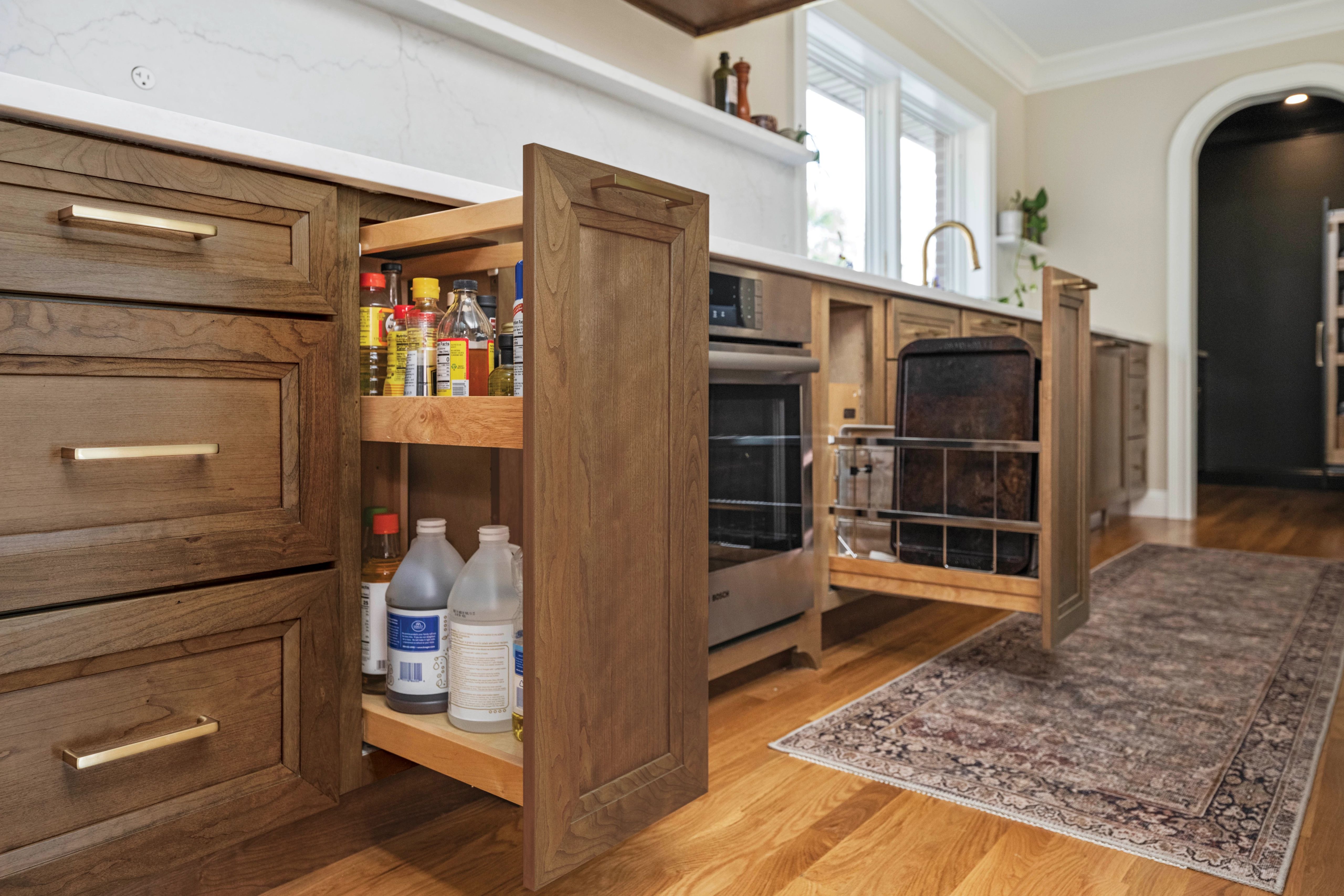
Clever use of in-cabinet storage accessories helped create a space that is as useful as it is beautiful.
“With another company we wouldn’t have been able to get rid of the upper cabinets. But KraftMaid had us covered on all the accessories, and we were able to make it work,” said J.M. Haddix, designer and co-owner of Estate Renovations.
The floor plan also features an efficient butler’s pantry to the left of the built-in refrigerator. This secluded space is packed with utility – adding extra storage and providing an out-of-sight spot for a microwave and wall oven.

Arched openings to a butler’s pantry and mudroom flank the built-in refrigerator.
“I initially gave some pushback about not having upper cabinets because I was so concerned about the storage space and being able to organize things the way I wanted to,” said Cecil. “I have no concerns about that anymore. We have a ton of storage space. It’s all super organized.”
“I think it’s very impressive that the kitchen is so functional, yet it’s so clean. It’s not cluttered or busy,” said Haddix.
SEE MORE OF THIS REMODEL AND OTHER CUSTOMER PROJECTS
Check out more views of this kitchen, and other projects from KraftMaid customers, on our Customer Stories page.
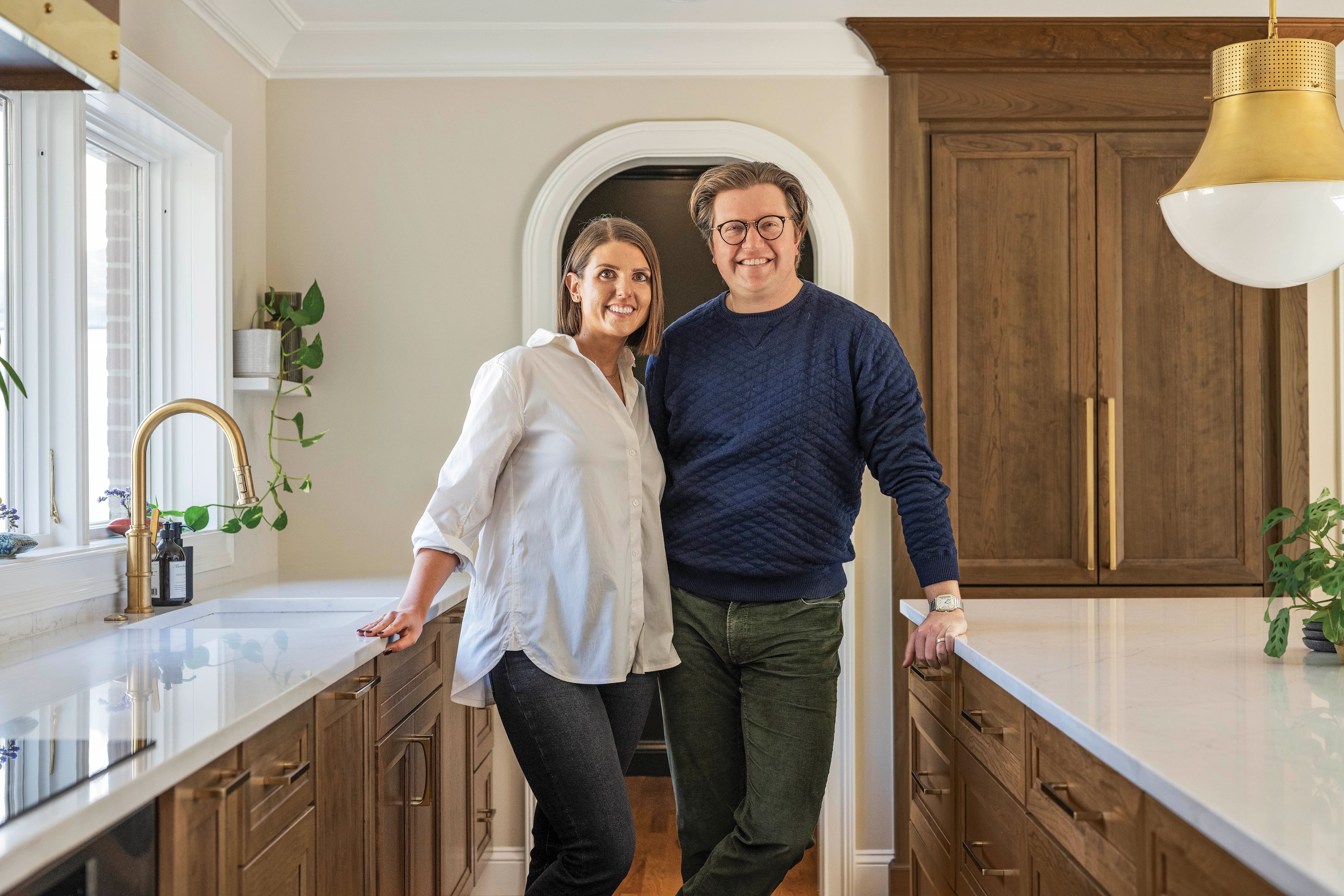
Homeowners Amanda Cecil and Matt Collins enjoying their KraftMaid kitchen remodel.
Photo credit: Terry Enterprise Media
