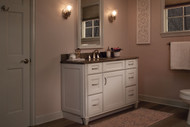Six Ways to Maximize a Small Bath
Posted by KraftMaid on 9th Aug 2021

Smart ideas you can use to make your small bath look larger without adding more square footage.
Few of us have the luxury to be able to bump out walls to expand a small bath or powder room during a remodel. But you can use design and organization tricks to make the most out of the footprint you have. Use a few of these tried-and-true ideas, and your bath can look, feel and function like one twice its size.
1. Be fearless.
In a small, confined space, like a powder room, you can be more adventurous with your design choices. And because the room is so compact, you can often afford more extravagant materials in your remodel. So think of your small bath as a jewel box:
- Paint the walls (and the ceiling) in a rich, dark color and hang a crystal chandelier to make it feel intimate and luxurious. This is particularly effective in windowless spaces.
- Choose a large-scale, bold wallpaper print for an unexpected wow factor.
- Tile an entire wall to create a focal point.
2. Be revealing.
Make any tight bathroom appear larger by using a wall hung vanity to maximize visible floor space. These vanities mount to the wall and appear to float above the floor. This reveals the flooring all the way to the wall and gives the appearance of a room with more square footage.
3. Hug the wall.
Vanities are available in 18" and 21" standard depths. Opting for the shallower option – even by just a few inches – can make all the difference in a compact bath. Consider pairing your 18" deep vanity with a wall mount lavatory faucet to preserve more counterspace.
4. Admire your reflection.
Mirrors are magical when you want to make a space appear larger. The bigger, the better. So find the largest framed mirror that will fit above your vanity. Or, consider a countertop-to-ceiling plate glass mirror. (The effect is even more spectacular if you drill through the mirror to mount wall sconce lighting.)
5. Maximize storage.
Clutter is confining. So we’ve got lots of great ways to help you keep things orderly – better yet, out of sight – in your small bath.
- Make the most of the blank wall space above the toilet. Hang a vanity wall cabinet. This shallow design is just right for keeping rolls of toilet paper, tissue boxes and extra shampoo bottles out of the way. Or add floating shelves for keeping a stack of spare towels handy.
- Repurpose a spice shelf by installing it right above the sink to keep your toothbrush holder and bottle of perfume off the counter. For an even more organized look, transfer supplies, like cotton swabs and bath salts, into matching decorative containers before you put them on display.
- Interior vanity storage solutions help you organize the space you have inside your cabinets.
6. Think clearly.
If your diminutive bath includes a tub or shower stall, opt for clear glass doors instead of frosted glass or shower curtains. Frameless doors are even better. By eliminating anything that obstructs or interrupts the view to the far shower wall, you’ll visually expand the space. In a small bath, every foot matters.
Feeling cramped in your kitchen too? Check out our design ideas for compact kitchens.

